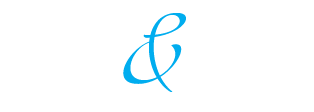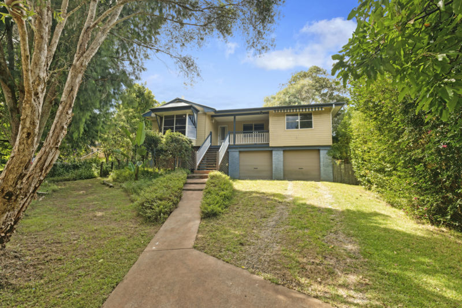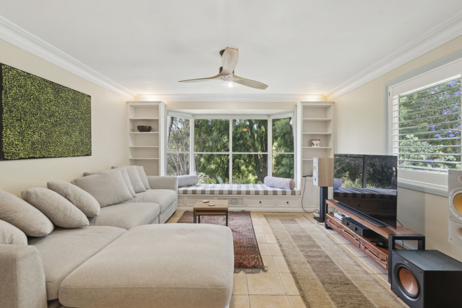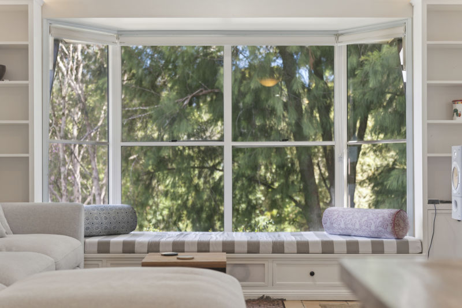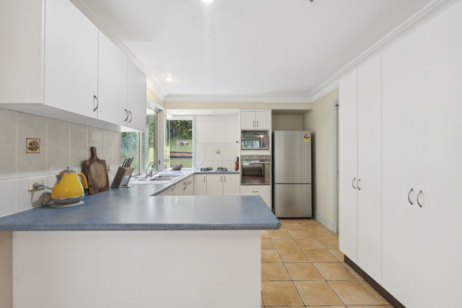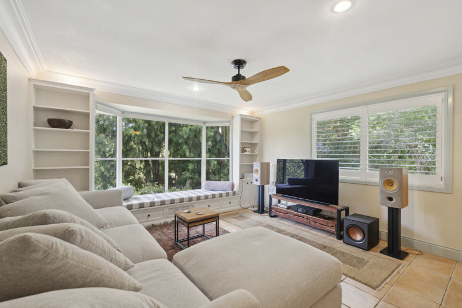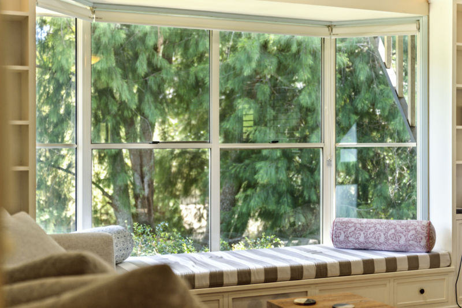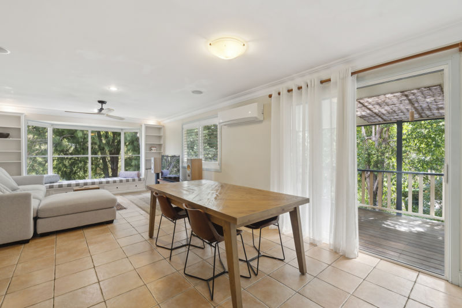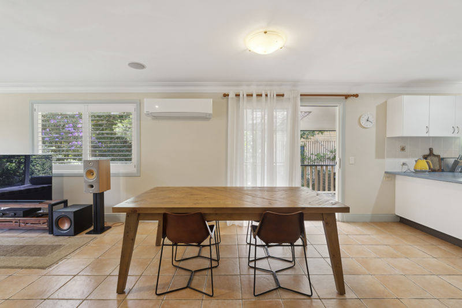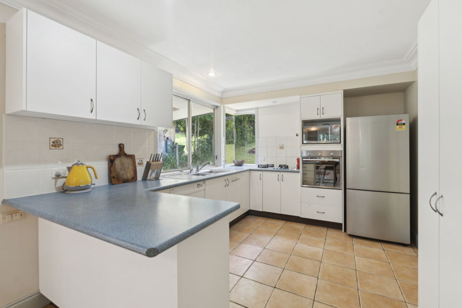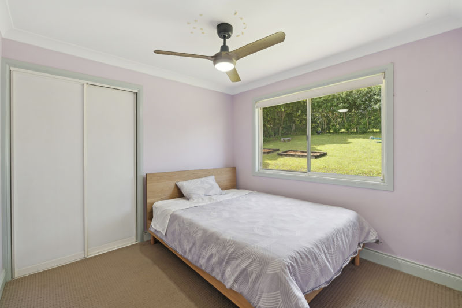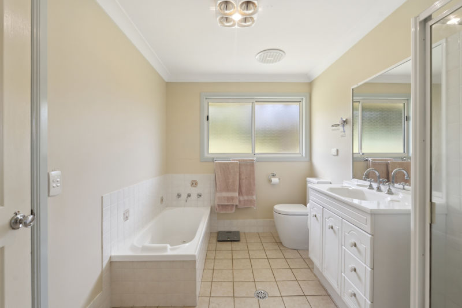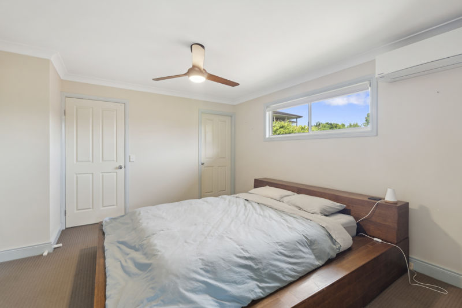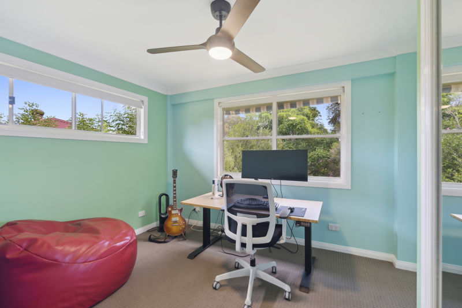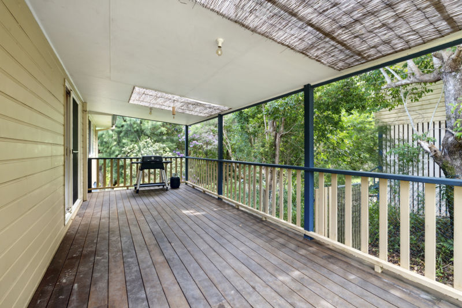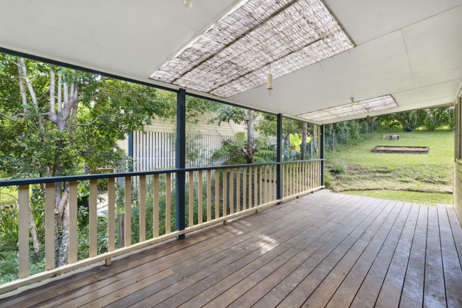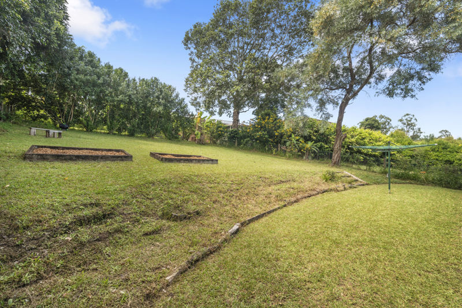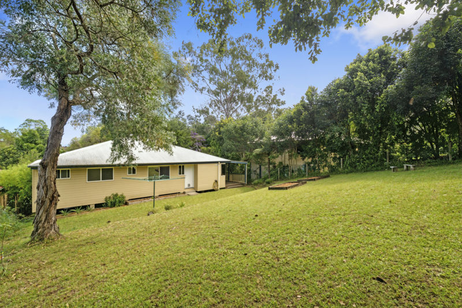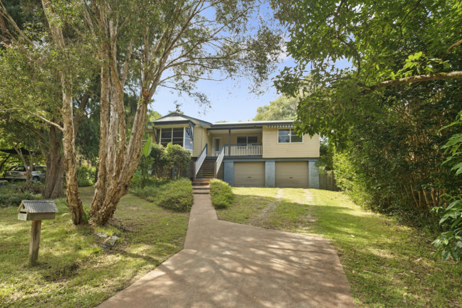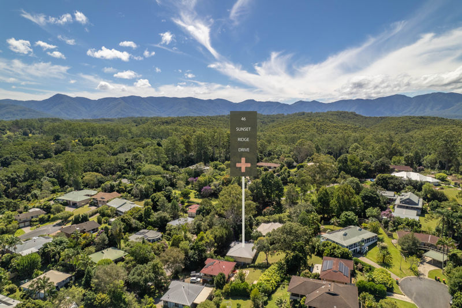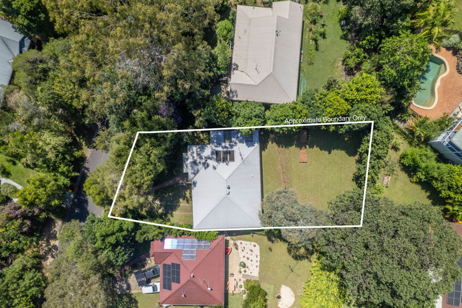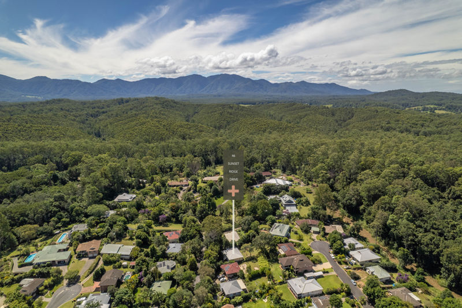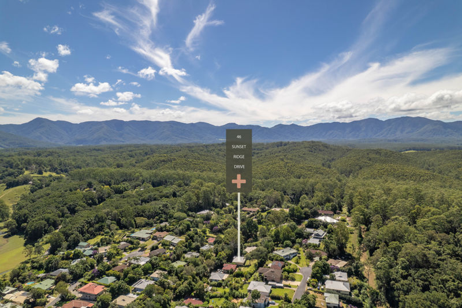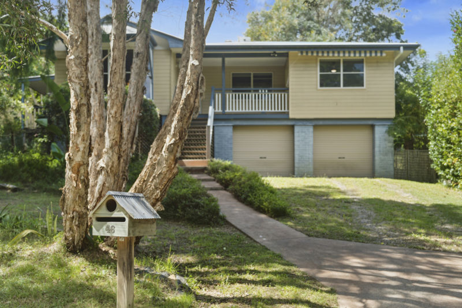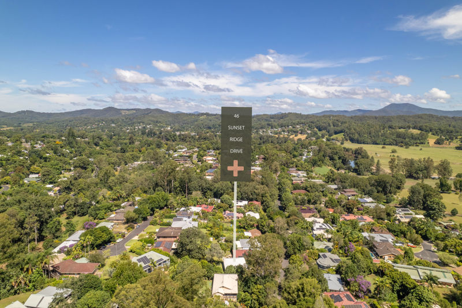46 Sunset Ridge Drive, Bellingen
| Property Features | |
| Property ID | 21473060 |
| Bedrooms | 4 |
| Bathrooms | 1 |
| Garage | 2 |
| Land Size | 757 m2 |
| Zoning | R1 General Residential |
| Rates | $3689.78 Annually |
| Air Conditioning | Yes |
| Built In Robes | Yes |
| Deck | Yes |
| Hot Water Service | Solar |
| Reverse Cycle | Yes |
Inspection Details
Inspect by appointment
Sold for $820,000
4 Bed 1 Bath 2 Car
Property ID: 21473060
Land Size: 757 m2
Zoning: R1 General Residential
Rates: $3689.78 Annually
Air Conditioning: Yes
Built In Robes: Yes
Deck: Yes
Hot Water Service: Solar
Reverse Cycle: Yes
A Perfect Family Home
This well-appointed family home is situated on a desirable elevated lot, offering comfort and functionality. It features four bedrooms, three with built-in wardrobes, while the master bedroom includes a spacious walk-in closet. The fourth bedroom provides versatility, making it suitable as a home office or a nursery. The bathroom's dual access is a practical feature, complemented by an extra toilet for convenience.
The open-concept design harmoniously connects the kitchen, dining area, and living room, creating an inviting space that encourages family interaction and entertaining. The bay window is a perfect spot for laying back and enjoying a good book or your morning coffee, plus it also provides storage.
The flow from the kitchen and dining area to the outdoor deck enhances the home's usability, making it ideal for outdoor gatherings in the fully fenced backyard.
Additional highlights include a double garage with a remote-controlled door that offers direct access to the house, enhancing both convenience and security. The home has a solar hot water system and air conditioning for year-round comfort.
This property presents an excellent opportunity for anyone looking to create a warm and inviting space. Schedule a visit soon to explore all that this home has to offer!
Agent Contact Details

Suzanne Atkinson
Mobile: 0432 306 060
Property Location
- Floorplan
- Print Brochure
- Email a Friend
- Vendor Login
