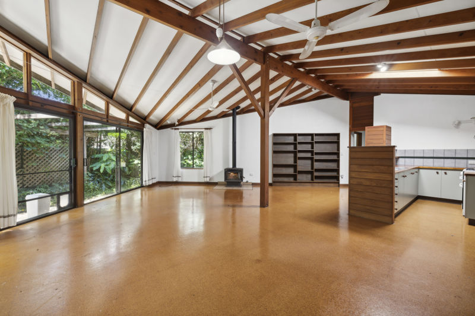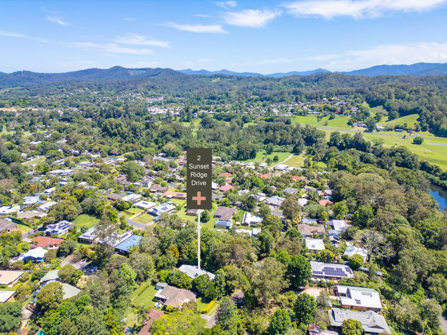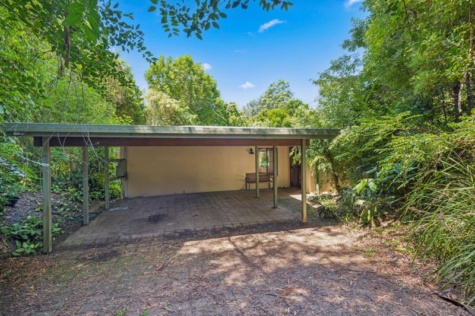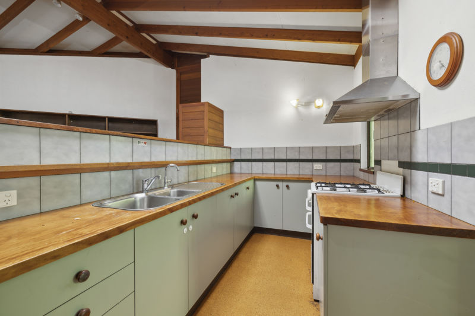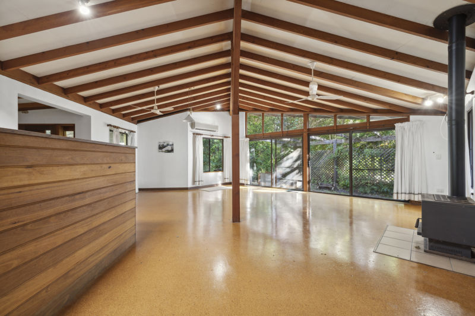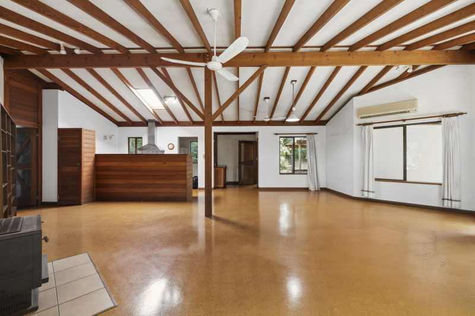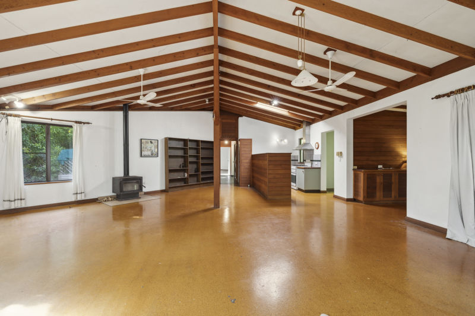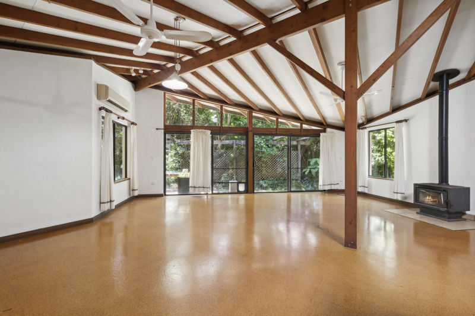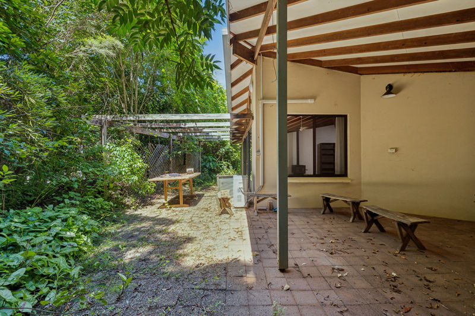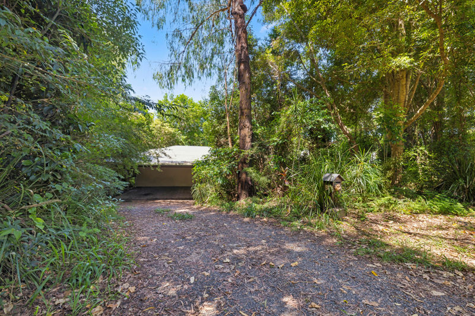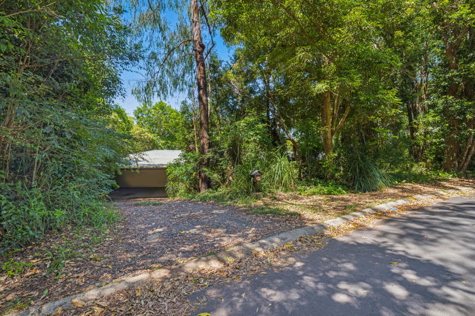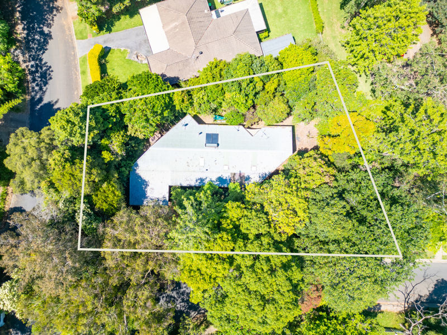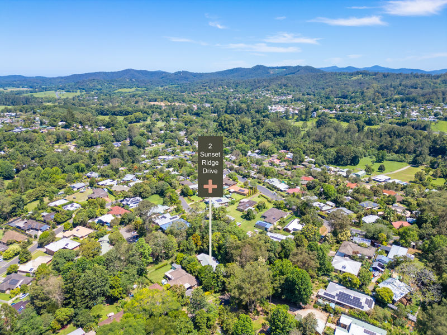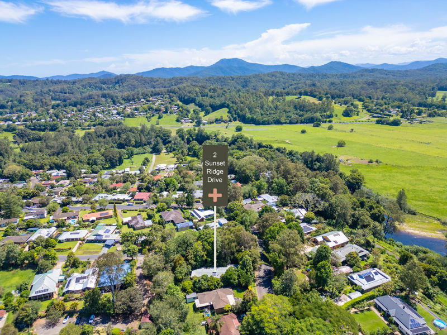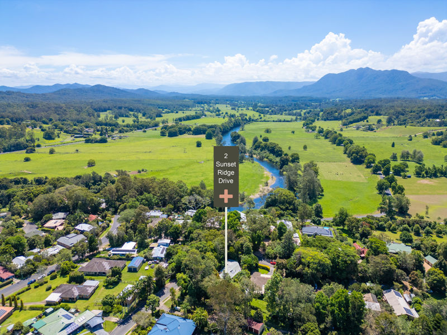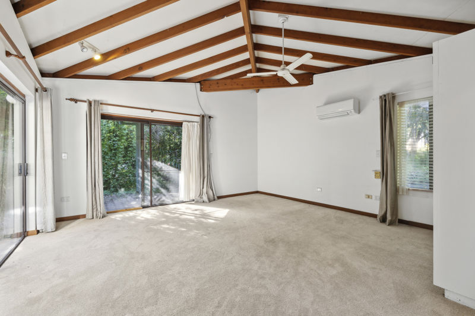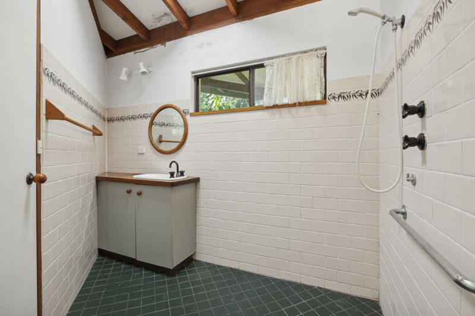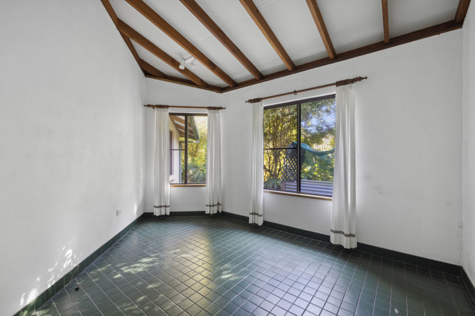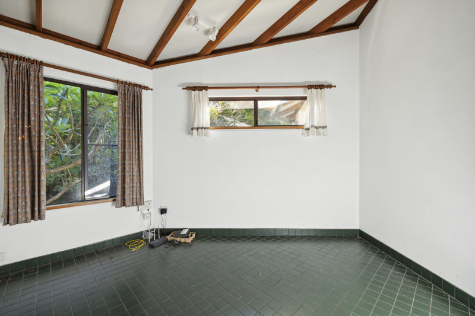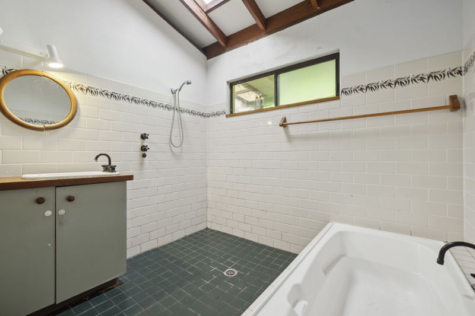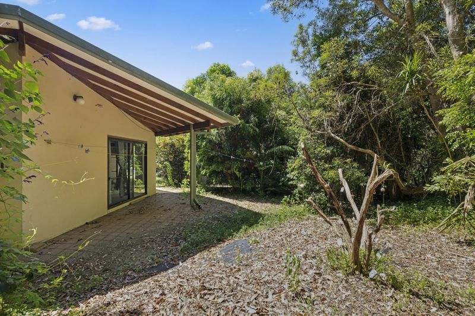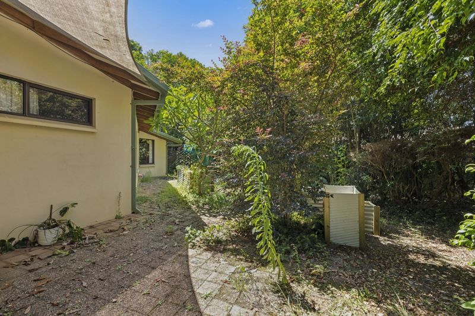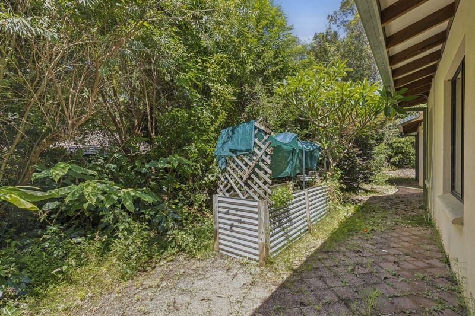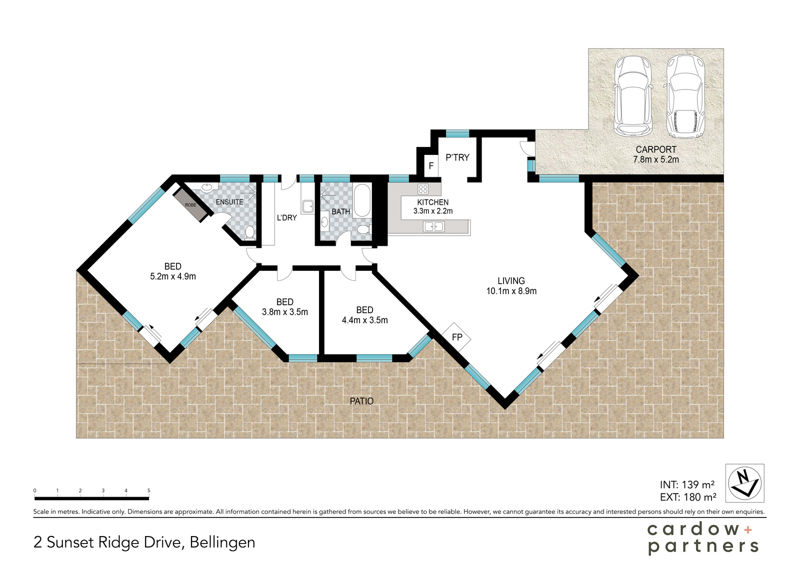2 Sunset Ridge Drive, Bellingen
| Property Features | |
| Property ID | 21435451 |
| Bedrooms | 3 Built-in robes in Master |
| Bathrooms | 2 |
| Garage | 2 2 |
| Land Content | Natives |
| Land Size | 1047 m2 |
| Rates | $3,723.55 Annually |
| Air Conditioning | Yes |
| Balcony | Yes |
| Open Fire Place | Yes |
Inspection Details
Inspect by appointment
Sold for $780,000
3 Bed 2 Bath 2 Car
Property ID: 21435451
Land Content: Natives
Land Size: 1047 m2
Rates: $3,723.55 Annually
Air Conditioning: Yes
Balcony: Yes
Open Fire Place: Yes
Backing Onto Reserve - 1,047m2
This unique, single-level home offers 3 bedrooms and 2 bathrooms, complemented by an open-plan living area, covered outdoor spaces, and a double carport. Featuring a stair-free layout for easy access, the home boasts soaring raked ceilings throughout, creating an airy, expansive feel. The north-facing timber-framed windows invite natural sunlight while offering shade in the summer months. A custom front door, crafted by a local sculptor, welcomes you into this unique space. Set on a private 1,047m² block, the property adjoins a reserve and is bordered by mature trees, ensuring tranquility and seclusion. Conveniently located just 700m from the local supermarket and bottle shop, you'll enjoy both privacy and proximity to amenities.
Sunset Ridge Drive is a desirable street, with a 'council verge' planted with native trees rather than grass, enhancing privacy from the road. This home is well-set back from the street, providing the added benefit of a reserve at the rear, perfect for outdoor play and safe, easy walks.
Step inside to discover high ceilings and an abundance of natural light, especially in the expansive (10.1 x 8.9m) open-plan living, dining, and kitchen area. The kitchen is equipped with timber benchtops, a gas stove, and oven, creating a perfect space for cooking and entertaining.
The generously sized master bedroom (5.2m x 4.9m) features carpeting, an ensuite, reverse cycle air conditioning, and direct access to the covered verandah. Bedrooms 2 and 3, each with two windows to allow for plenty of sunlight.
The main bathroom is equipped with a separate bath and shower, plus a skylight to brighten the space.
The low-maintenance garden is filled with well-established trees, providing a serene and private atmosphere. The adjoining reserve connects to other reserves and walking paths, offering safe routes for both kids and adults. Raised vegetable beds are ready for planting, adding a charming touch to the outdoor space.
Located just 700m from local shops, and a picturesque 1.7km stroll to the town centre, this home combines style, privacy, and convenience.
So, if this sounds like the sort of privacy, style and space that would suit you, call to view at a time that suits.
Agent Contact Details
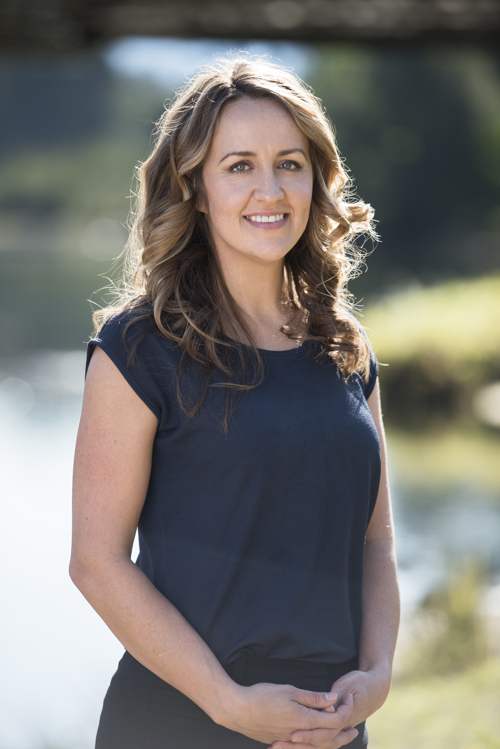
Property Location
- Floorplan
- Print Brochure
- Email a Friend
- Vendor Login

