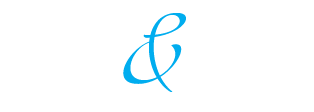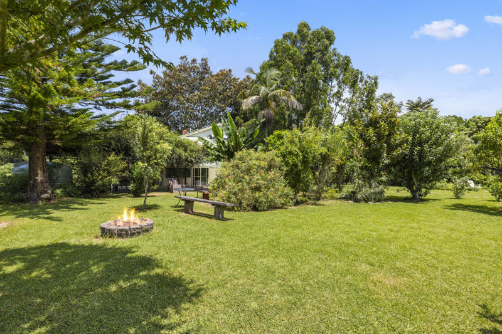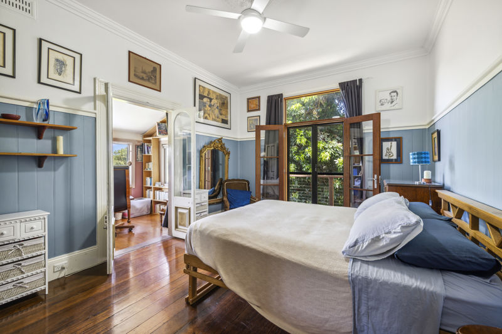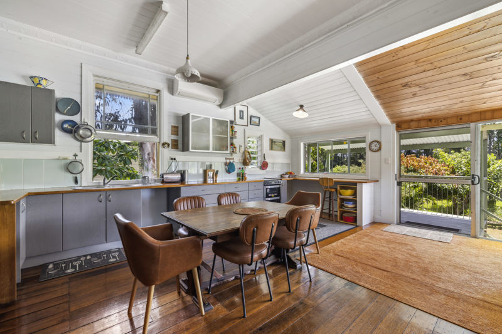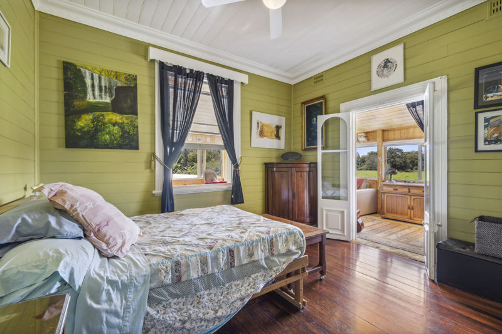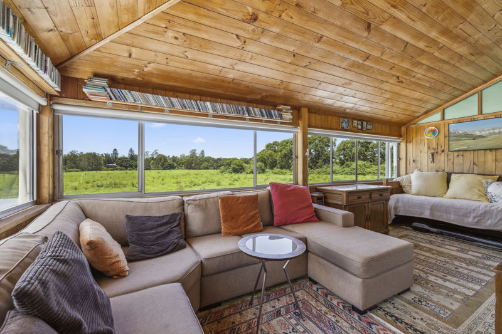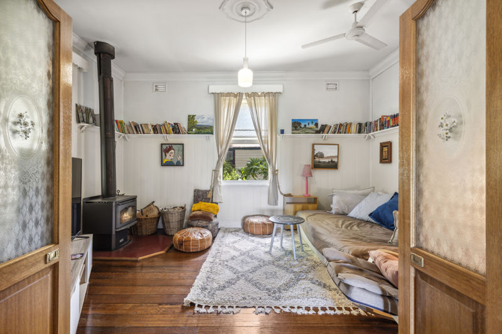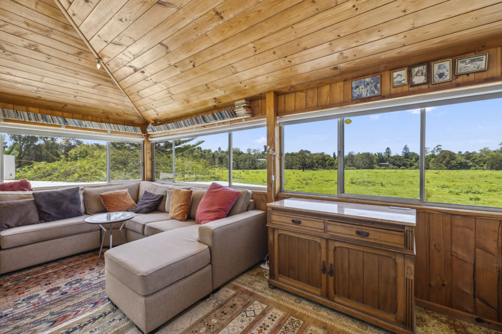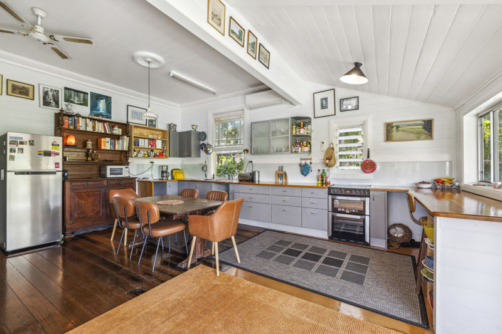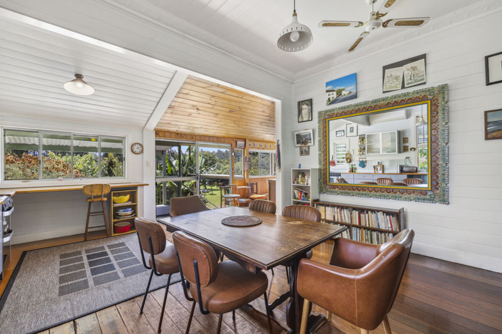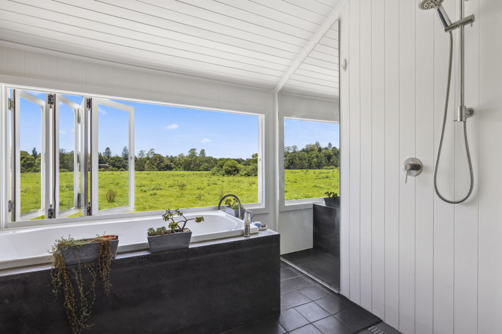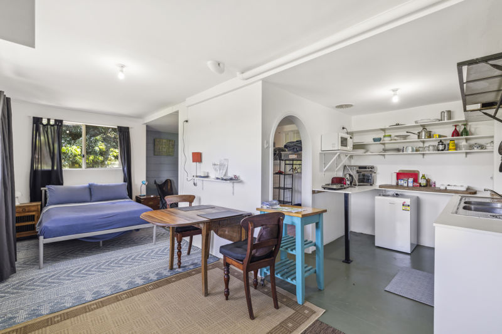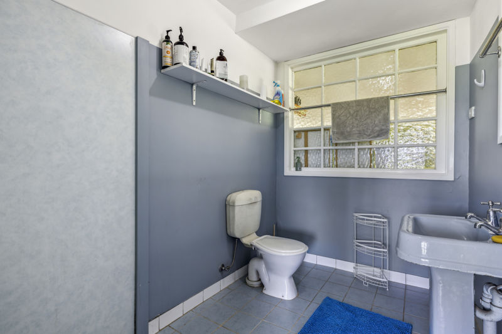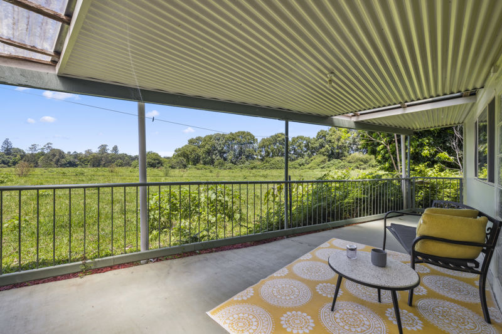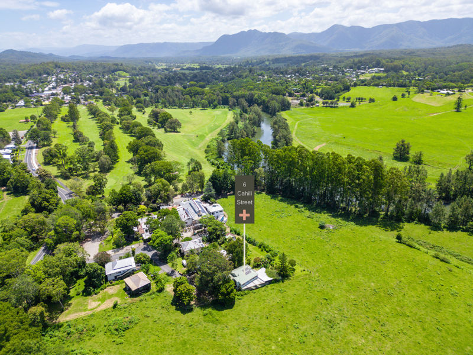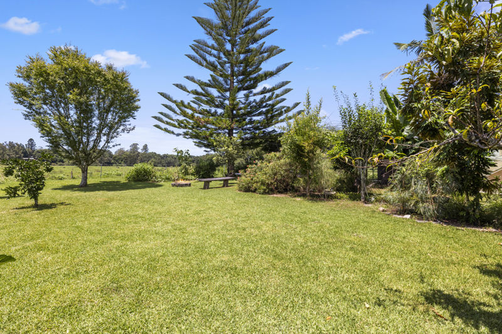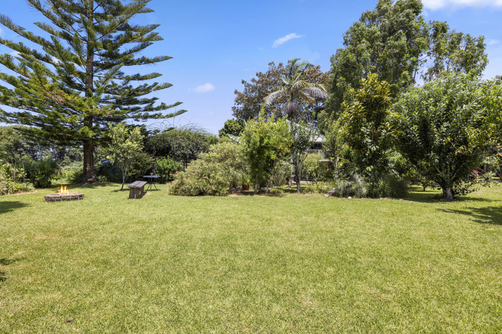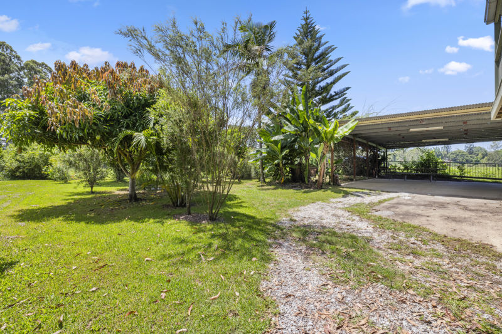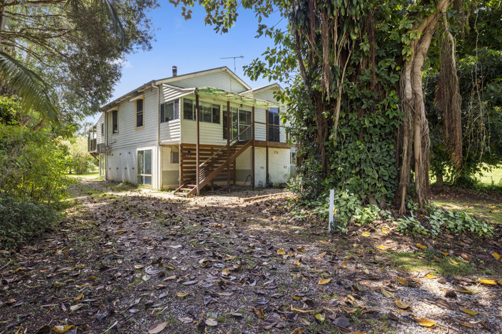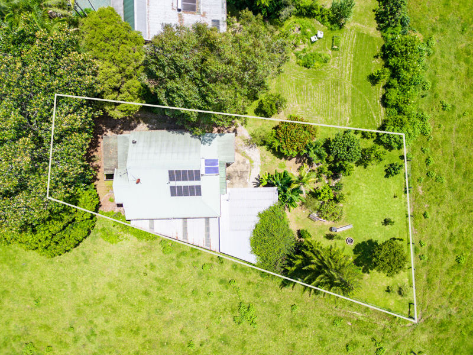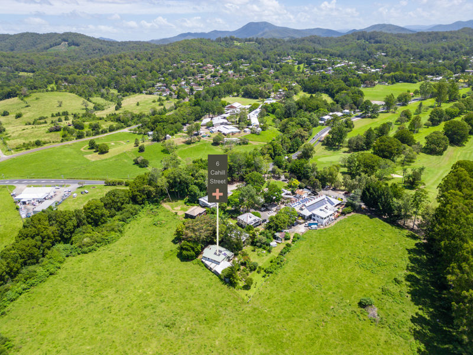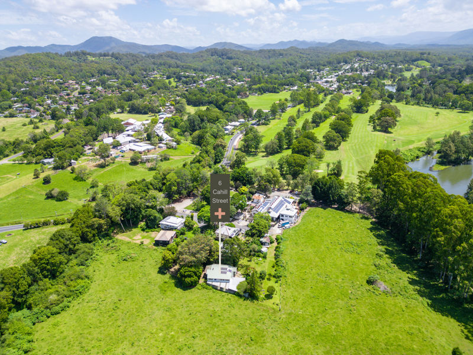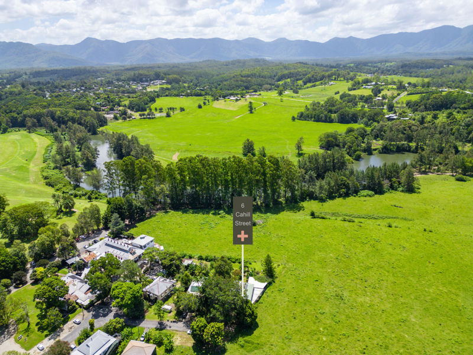6 Cahill St, Bellingen
| Property Features | |
| Property ID | 21288175 |
| Bedrooms | 3 |
| Bathrooms | 2 |
| Garage | 4 Space for 4 cars in the carport |
| Land Size | 912.24 m2 |
| Zoning | RU1 Primary Production |
| Rates | $2,192.60 Annually |
| Air Conditioning | Yes |
| Balcony | Yes |
| Floorboards | Yes |
| Hot Water Service | Solar |
| Open Fire Place | Yes |
| Reverse Cycle | Yes |
Inspection Details
Inspect by appointment
Sold for $770,000
3 Bed 2 Bath 4 Car
Property ID: 21288175
Land Size: 912.24 m2
Zoning: RU1 Primary Production
Rates: $2,192.60 Annually
Air Conditioning: Yes
Balcony: Yes
Floorboards: Yes
Hot Water Service: Solar
Open Fire Place: Yes
Reverse Cycle: Yes
Rural Outlook
This double-storey house is positioned at the end of a cul-de-sac and offers views of the rural landscape- providing a sense of privacy and tranquillity. The property was built in approximately 1910 and boasts delightful timber floorboards, high ceilings, timber walls, and French doors that add character and charm to the space. The floor plan includes a covered balcony that leads into an open-plan dining, kitchen, and lounge area that flows through to the two bedrooms, a family room or third bedroom with a slow-combustion wood heater, a study or sunroom, and a bathroom that overlooks the scenic paddocks. Move to the lower level and discover a bright/ spacious area that could serve as an art studio or game room. This versatile space includes a laundry, kitchenette, and ample storage. The home also showcases a carport, town water, solar panels, landscaped gardens with fruit trees, and a vegetable garden - All within a short walk to the heart of town or for your morning coffee walk straight over the road to the Butter Factory.
Agent Contact Details
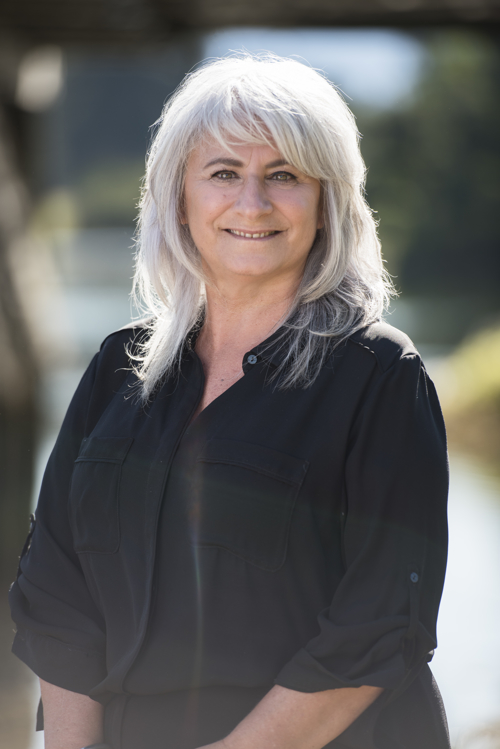
Suzanne Atkinson
Mobile: 0432 306 060
Property Location
- Floorplan
- Print Brochure
- Email a Friend
- Vendor Login
